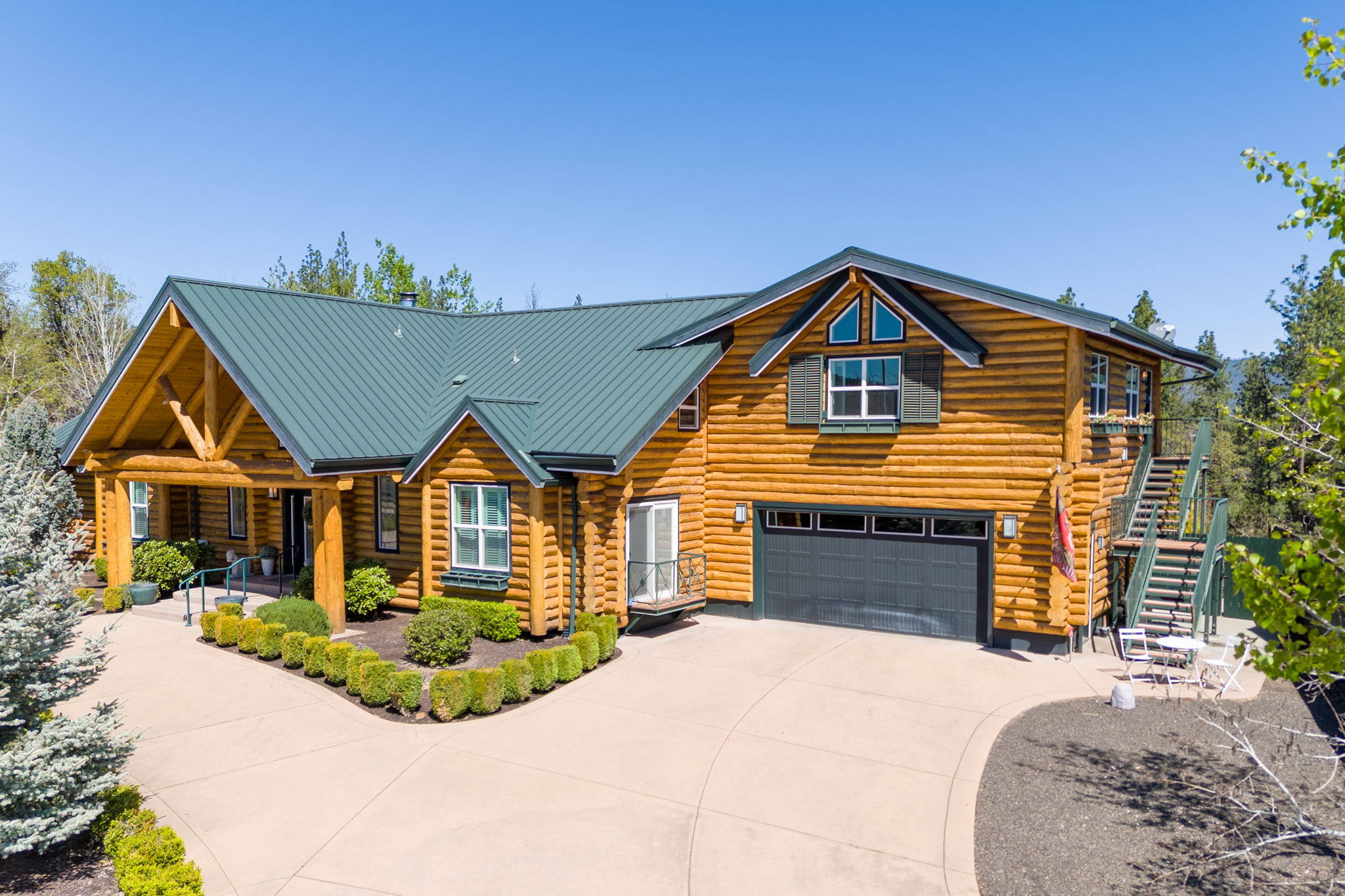Details
Introducing Bella Chalet, an awe-inspiring hilltop log mansion offering breathtaking views, luxurious granite accents, and an array of amenities. Nestled on a ½ acre lot within a secluded neighborhood, it's just a short stroll to the Rogue River & boat launch. This exquisite home features soaring ceilings, expansive windows & a grand custom stone fireplace spanning two levels. Bathed in natural light from 93-windows, the interior showcases white oak flooring & rich natural wood finishes. The gourmet kitchen is a chef's dream, boasting a Wolf gas range, built-in Sub-Zero fridge, complemented by French vanilla lacquer cabinetry and Copacabana granite countertops. Three-bedroom suites on the main level offer private outdoor access, while spiral staircases lead to two sleeping lofts, a den/library & a home theater. Additionally, a luxurious two-room apartment above the garage provides separate accommodation from the main house.
MAIN HOME
• Professionally Designed
• 5 Bedrooms
o 3 Queen & 2 Double lofts
o All Bedrooms Have Blackout Shades
• 3 Bathrooms with Walk-in Showers
o Carerra Marble Showers
o 2 Bathrooms Have Double Sinks
o Heated Towel Racks
o Marble Slabs under all Toilets
• Gourmet Kitchen
o Granite Island that seats 8
o Quartz Countertops
o Glass Display Cabinets
o Wolf Gas Range with Hot Water Pot Filler
o Hot Water Instant Access over Sink
o Sub Zero Refrigerator
o Wine Refrigerator
o Drawer Microwave
o Farmhouse Sink
o Sliding Pantry Door
o Soft Close Slide Out Doors
o Appliance Garages
• Custom Stone Fireplace (wood burning) in Living Room with Gas Jet Starter
• Catalytic Vent Free Fireplace in Primary Bedroom
• Electric Fireplace in Loft over Primary Bedroom
• Antique Chinese Door in Kitchen
• 93 Windows Throughout House
• Cedar Closets
• Hot Water/Soap Dispensers by sink
• Metal Roof
• Catalytic Gas Vent-Free Fireplace in Primary Bedroom
• All View Rooms have Sliding Doors to 1,300-sq.ft. Deck
• Custom Lighting Throughout
• 7 Barn Hardware Doors Throughout
o One in Entry from Garage
o Two in Entry Hall into House, Mirrored on Both Sides
o 1 in Paris Bedroom leading to Bathroom
o 1 in Apartment between Bedroom and Living Room/Kitchen
o 1 in Apartment from Bedroom to Bathroom
• White Oak Hardwood Flooring throughout
• Cedar Closets in Two Bedrooms, Walk-in closet in Primary
• 3 Plugs in Floor
o 3 in Living Room
• Furnace in Entry Closet
• 3 Thermostats in House
o One in Hall by Landry/Linen Closet
o One in Primary Bedroom
o One in Home Theater
• Doors to Exterior
o 3 Bedrooms have Outdoor Access
o Living Room has 2 for Outdoor Access
o Primary Bath has Additional Outdoor Access
• Near the Rogue River & City Services
• Garage, Spacious 2 Car
o Insta-Hot Tankless Hot Water Heater Services House and Apartment, Space for a Second Unit if ever needed
o 3 Access Doors, 1 to House, one to Side Leading to Apartment, 1 to Back Deck at Grilling Area
• Metal Storage Racks
• Full Size Refrigerator/Freezer plus Separate Upright Freezer
• Entry from Garage has Separate Hallway Ending in Antique Chinese Door on Barn Hardware
EXTERIOR
• Deck Extends to Cover the Entire Back Portion of Home
o Primary Bedroom & Living Room have French Sliders to Deck
o Deck Features Outdoor Kitchen with 2 Refrigerators, Storage Cabinets & Plumbing for Gas Grill
• Two lots totaling .78-acre
• Professionally Landscaped
• Circular Driveway
• 5’ Circular Concrete Fountain with Surrounding Bench
• 5 Window Boxes Under Street Facing Windows
• Drip Sprinkler System
• Private Garden with Flowering Trees & Fenced to Exclude Deer
APARTMENT
• Queen Bed
• Double Hung Closet
• Queen Sofa Bed
• Shutters & Blackout Shades
• 2 Leather Chairs
• Clawfoot Tub
• Double Shower
• Granite Surround in Shower
• Fully Equipped with Gas Range
• Custom Cabinets
• Pine Sectional with Lighting, Shelves & Drawers
• 2 Electric Fireplaces
• Balcony with Sliding Doors
• Mini Splits
• 2 Separate Thermostats
-
$1,295,000
-
4 Bedrooms
-
3 Bathrooms
-
3,188 Sq/ft
-
Lot 0.78 Acres
-
2 Parking Spots
-
Built in 2008
-
MLS: 220181970
Images
Videos
Contact
Feel free to contact us for more details!
Mike Malepsy
Windermere Trails End Real Estate, LLC
https://windermeretrailsend.com/
License #: 780103168

